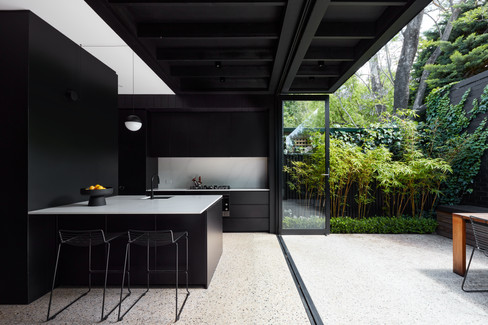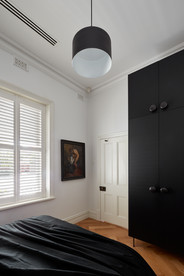Transforming the Casa del Bambino residence into a stylish urban retreat
- GGA
- Dec 9, 2021
- 2 min read
Updated: 5 days ago

Now complete, the Casa del Bambino residence is a modern addition and alteration to a local Heritage listed cottage in North Adelaide. Like its namesake, the Casa del Bambino is compact, stylish and built for today’s urban sophisticate.
Seizing the opportunity to downsize from their suburban home, the owner embraced small footprint living including the purchase of a smaller car to fit in the existing driveway. The house is comprised of two bedrooms, a living area, kitchen and one bathroom with the old cottage rooms having been reshaped to accommodate quiet but connected spaces that complement the open plan living areas.
New areas have been woven into the older building fabric and have been expressed via a singular family of black colour with a diversity of texture and detail. The tight footprint has meant that the relationship between spaces is unconventional and is managed with details such as concealed doors and full height cabinetry to blend the boundaries between differing zones.
Small details support the overall compositional objective. Joinery handles are the same round black texture finish, concrete floor defines a continuous outdoor/indoor space, the joinery is on legs and visual apertures overlap to create spatial complexity throughout. The second bedroom area functions as a study area concealing a clever “murphy bed” with integrated foldaway desk. Small accent features while small reflect a clearly high value aesthetic, while the artwork, décor and landscape create visual interest against the controlled and refined back drop of the building.
Like the owners Fiat Bambino parked in their driveway, the Casa del Bambino residence tells visitors a story that is as much about its quality and beauty as it is about its clever efficiencies.
AWARDS
AIA 2022 (SA) Commendation for Residential Architecture (Alterations & additions)
Photos courtesy of Sam Noonan.


















