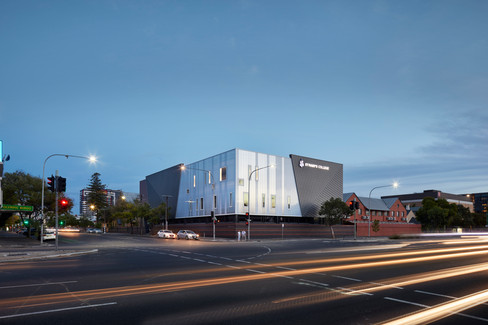Extensive St Mary's College development now complete
- GGA
- Feb 28, 2018
- 1 min read
Updated: 5 days ago

St Mary’s College has developed a new building to house its senior school, visual arts faculty and PE facilities on the western edge of Adelaide’s city centre, within their tight campus and among existing heritage buildings.
At street level, a brick wall articulated by bands of bricks with subtle colour variations, continues the school’s language of a walled campus. The façade above creates a playful layering of zinc and polycarbonate that shifts, pulls and peels back to reveal the ‘floating corner’, allowing the building to illuminate at night.
The new entry pavilion that sits adjacent to the State Heritage-listed Boylan Building is subtle yet contextually relevant, providing the school with a new frontage and enhanced security, as well as acting as the bridge between old and new. While the Year 12 Study Centre includes a hub area that opens onto the lawn, where collaborative learning is encouraged with large open windows that connect the space to the adjacent junior school courtyard and nature play space area.
Architecture can tell stories and be layered with meaning to create a stronger sense of relevance for its users. The narrative that was developed at St Mary’s College is centred on confidence, self-awareness, diversity and a pioneering spirit. The result is a development that not only provides fit-for-purpose contemporary learning spaces it has also enhanced the streetscape of Adelaide's CBD.
This edge of the city has now become a landmark. It is now known as 'the St Mary’s Corner'.








