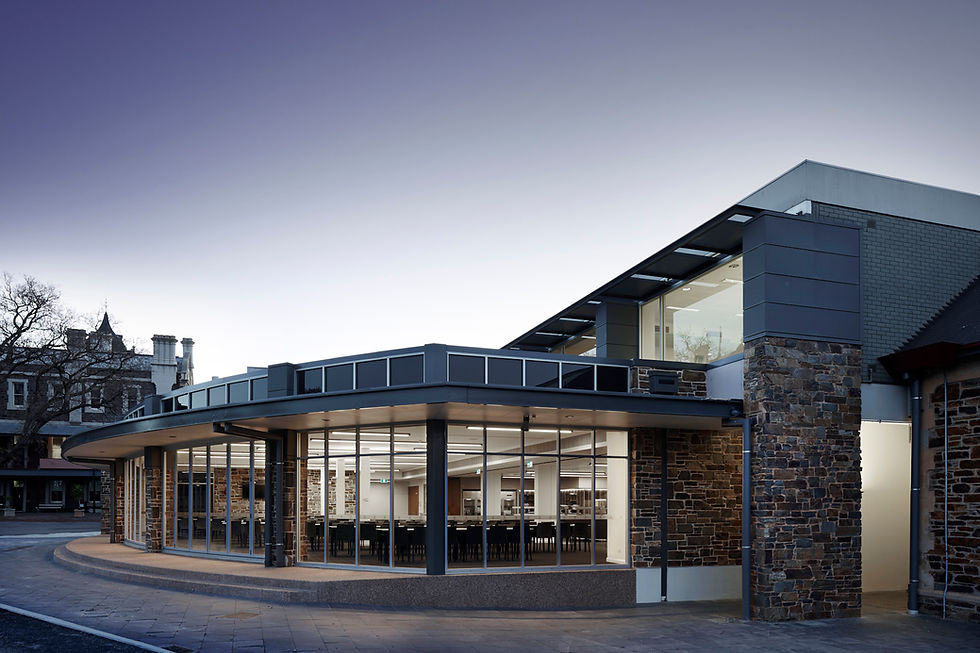PRINCE ALFRED COLLEGE BOARDERS' CAFETERIA

Grieve Gillett Architects Photography: Sam Noonan

Grieve Gillett Architects Photography: Sam Noonan

Grieve Gillett Architects Photography: Sam Noonan

Grieve Gillett Architects Photography: Sam Noonan
PROJECT DETAILS
Client: Prince Alfred College
Location: Kent Town, SA
Completion: 2016
Budget: $2.8 million
PROJECT TEAM
Samuel Jeyaseelan
Prince Alfred College boarders dining was housed in an original masonry dining hall dating from the early years of the school. The buildings amenity no longer suited current accommodation and dining standards and its location east of the main building compromised the eastern playing fields.
Grieve Gillett Architects was engaged by PAC to design a new kitchen and boarders dining facility as an infill project to the under croft of the existing library between existing heritage listed building fabric and other more recent school buildings.
The proposed infill building positioned the kitchen, kitchen stores and serveries below the library with dining rooms spreading beyond the library optimizing views of the eastern campus, adjacent oval and eastern campus entry. A sweeping curved glazed facade provides a strong contemporary architectural gesture and acts as counterpoint to the existing stone original buildings. The design is deliberately modern, open, inclusive, innovative and confident. It speaks to today's PAC students and the aspirations of the school into the future.
A building survey and review of existing in ground services identified confined dimensional constraints. GGA and the consultant team explored multiple planning options to optimise volumes and ceiling heights, while maintaining sensible building mechanical and service zones over a very deep and confined footprint.
Materials palettes were selected to marry with the existing heritage context however architectural expression was deliberately contemporary to reflect the respectful but progressive philosophy of the school. A sweeping glazed façade opens the dining spaces to the eastern views of the playing fields. Subtly concealed operable walls and screens maximize flexibility and functionality allowing division of the space to suit smaller dining groups and school board, parent and marketing functions.
