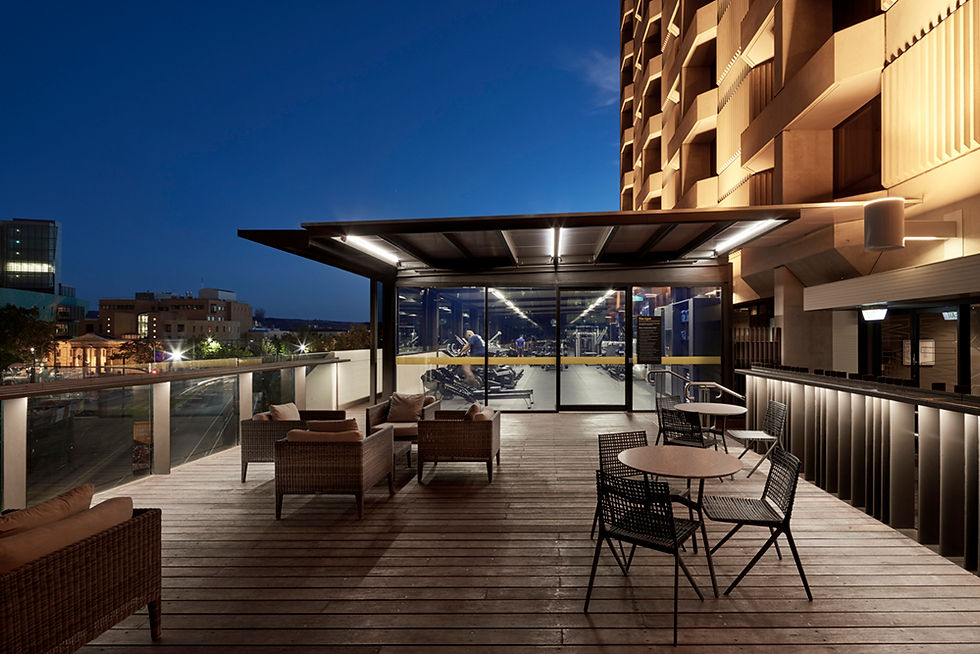HILTON ADELAIDE GYM PAVILION

Grieve Gillett Architects Photography: Sam Noonan

Grieve Gillett Architects Photography: Sam Noonan

Grieve Gillett Architects Photography: Sam Noonan

Grieve Gillett Architects Photography: Sam Noonan
PROJECT DETAILS
Client: Hilton Adelaide
Location: Adelaide, SA
Completion: 2017
Budget: $1.25 Million
AWARDS
2019, AIA SA, Commendation for Small Project Architecture
PROJECT TEAM
The new purpose-built gym pavilion at Hilton Adelaide draws on the global hospitality leader’s focus on smart design and innovative concepts that provide Guest satisfaction, comfort and wellbeing.
Situated on the underutilised Level 2 terrace, the architectural approach was to design a structure that complemented the existing modernist building fabric, while providing gym users with direct views to Victoria Square.
To mitigate disruption to hotel operation and guest comfort, the structural steel frame was designed to be fabricated off site and craned into place. The simple and robust pavilion features a sleek and minimal palette with natural acoustic linings and full height mirrors to expand the sense of space, drawing further focus to views of Victoria Square.
The delivered design outcome provides the Hilton with a low operational impact, cost effective, modern, state-of-the-art hotel gym facility that is safe in its function, subtle in its insertion and generous in its execution.
