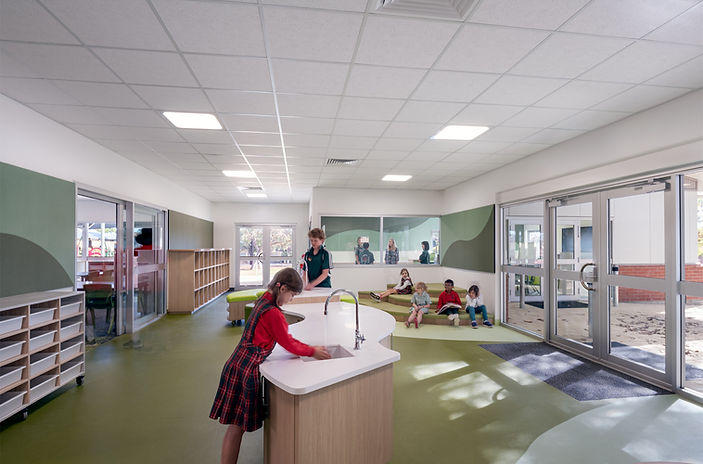HIGHGATE PRIMARY SCHOOL REDEVELOPMENT

Grieve Gillett Architects Photography: Airworks

Grieve Gillett Architects Photography: Airworks

Grieve Gillett Architects Photography: Airworks

Grieve Gillett Architects Photography: Airworks
PROJECT DETAILS
Client: Department of Infrastructure and Transport
Location: Highgate, SA
Country: Kaurna
Value: $5M
Completion: 2021
Team (Totalspace Design)
Sarah Paddick
Zac Lovell
Daryl Talbot
Following the completion of a Learning Environment Opportunity Study (LEOS) in collaboration with DesignWELL Landscape Architects in 2020, Totalspace Design were engaged to design, document and project manage two new buildings at Highgate Primary School as part of an ongoing redevelopment.
The new buildings complement the existing Heritage building on the site, with simple material palettes and form, whilst also adding to the amenity of the current streetscape.
Connection to nature was at the core of this project, as was incorporation of biophilic design elements. Building A was designed to wrap around a beautiful old jacaranda tree which now sits centrally in the architecture.
