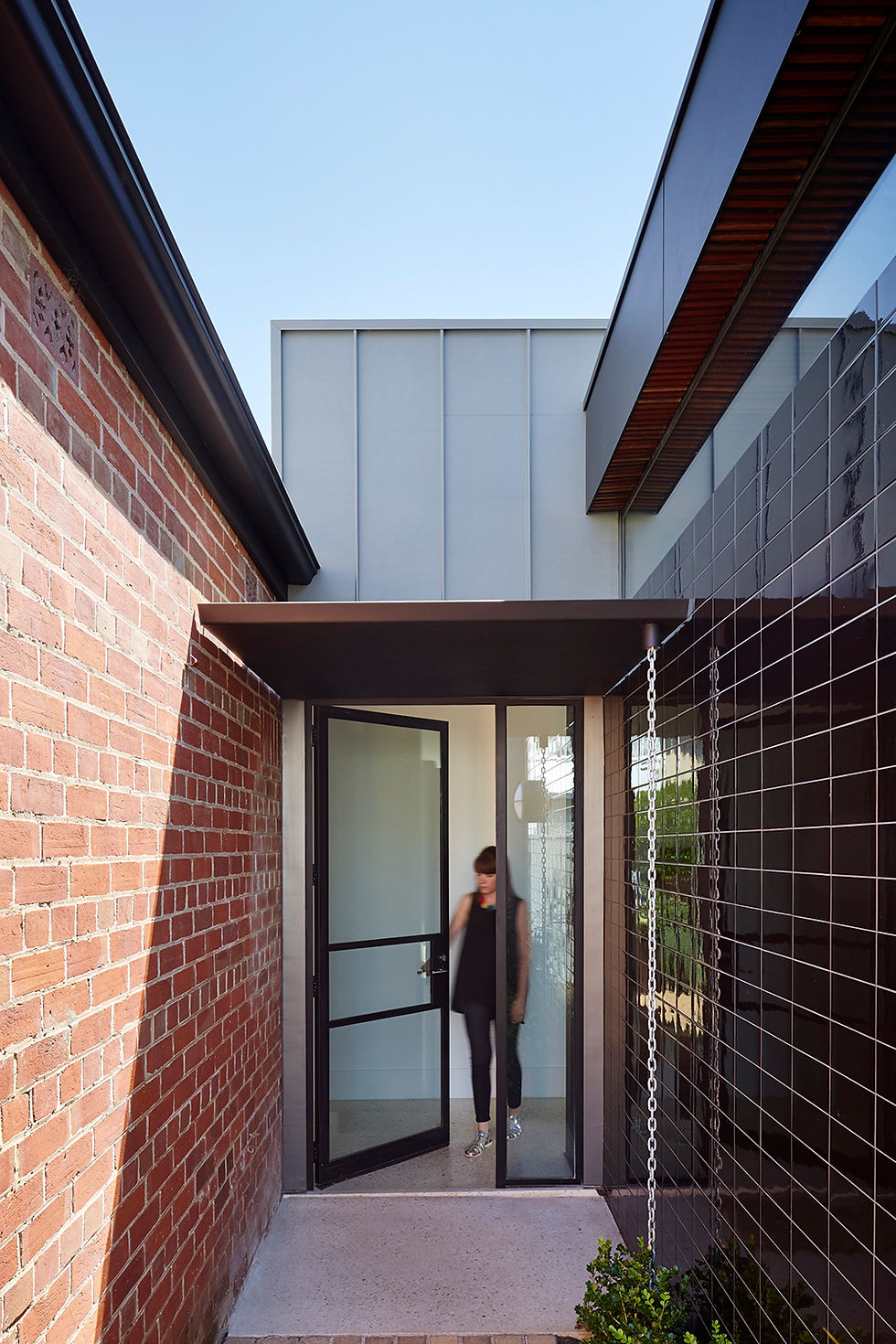FADE TO GREY

Grieve Gillett Architects Photography: Sam Noonan

Grieve Gillett Architects Photography: Sam Noonan

Grieve Gillett Architects Photography: Sam Noonan

Grieve Gillett Architects Photography: Sam Noonan
PROJECT TEAM
Client: Private
Location: Rose Park, SA
Completion: 2015
Team
Awards
AIA 2016 (SA) Award for Residential Architecture - Alterations & Additions
Fade to Grey involved an extension to an existing villa with new indoor and outdoor areas suitable for contemporary family living. Having returned from living interstate, the Owners recognised the value of their generous innercity allotment and were keen to maintain landscape whilst upgrading their home.
Unlike many renovation responses, the design of Fade to Grey is not a single architectural flourish but a mix of volumes, materials, detailing, light and views. It explores the occupants’ relationship with the natural environment through a number of different spatial and sensory experiences.
During design development the contrasting spatial qualities of a “cave” and a “cliff” were used to explore the occupants’ relationship to landscape. The eating and dining zone was designed as an intimate and protective space with modest ceiling heights, grey walls, and controlled window openings. The living zone in contrast puts the occupants in a dramatic cliff or treelike space with tall timber lined ceilings and full height openings shooting out to the garden. The textural external materials are carried inside and the openings to North and South provide a feeling of transparency linking the outdoor and indoor spaces.
